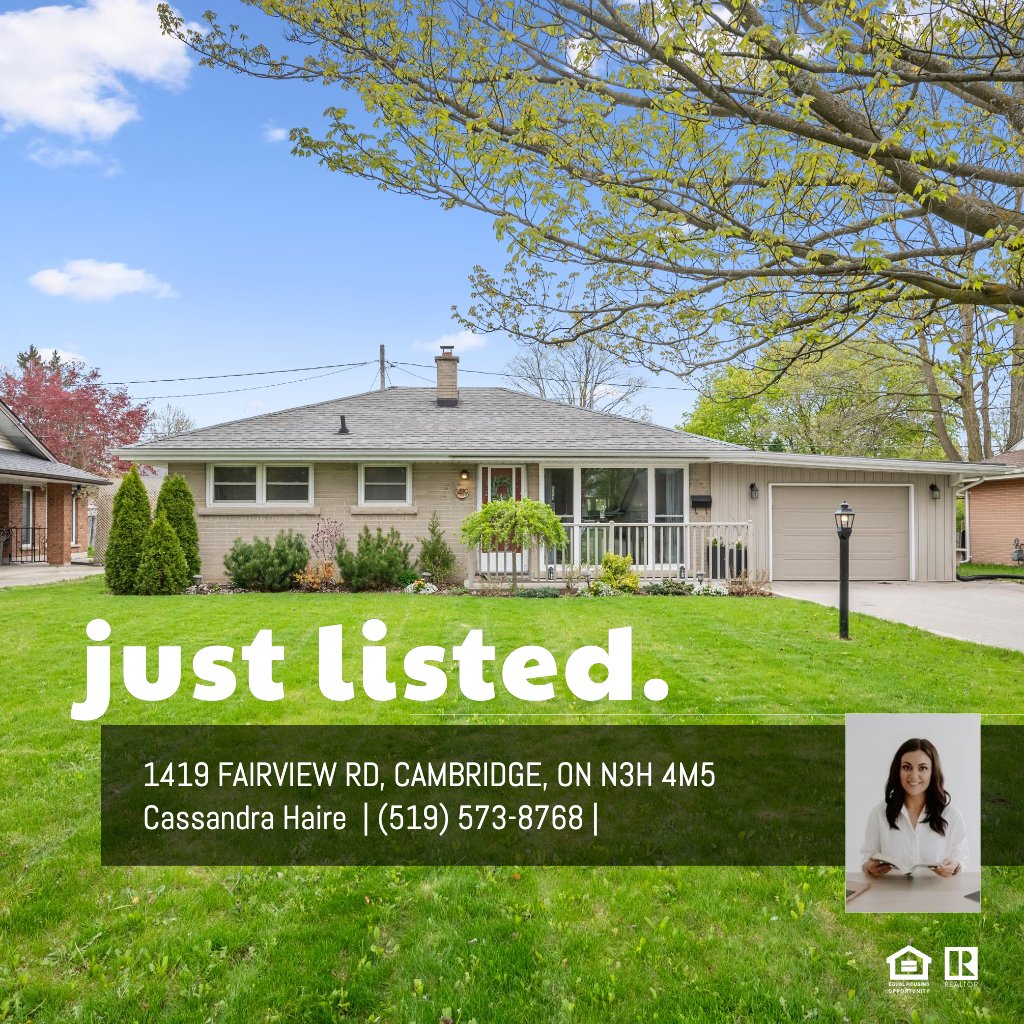MAIN FLOOR
4pc Bath: 8'1" x 7'5" | (46 sq ft)
Bedroom: 11'7" x 9'2" | (94 sq ft)
Dining: 11'7" x 7'0" | (81 sq ft)
Garage: 24'6" x 15'5" | (377 sq ft)
Kitchen: 11'7" x 11'9" | (105 sq ft)
Living: 11'7" x 22'5" | (172 sq ft)
Primary: 11'6" x 12'2" | (123 sq ft)
BASEMENT
Office: 14'11" x 9'2" | (111 sq ft)
Rec Room: 12'7" x 24'8" | (286 sq ft)
Utility: 11'7" x 21'10" | (244 sq ft)
MAIN FLOOR
4pc Bath: 8'1" x 7'5" | (46 sq ft)
Bedroom: 11'7" x 9'2" | (94 sq ft)
Dining: 11'7" x 7'0" | (81 sq ft)
Garage: 24'6" x 15'5" | (377 sq ft)
Kitchen: 11'7" x 11'9" | (105 sq ft)
Living: 11'7" x 22'5" | (172 sq ft)
Primary: 11'6" x 12'2" | (123 sq ft)
BASEMENT
Office: 14'11" x 9'2" | (111 sq ft)
Rec Room: 12'7" x 24'8" | (286 sq ft)
Utility: 11'7" x 21'10" | (244 sq ft)
MAIN FLOOR
4pc Bath: 8'1" x 7'5" | (46 sq ft)
Bedroom: 11'7" x 9'2" | (94 sq ft)
Dining: 11'7" x 7'0" | (81 sq ft)
Garage: 24'6" x 15'5" | (377 sq ft)
Kitchen: 11'7" x 11'9" | (105 sq ft)
Living: 11'7" x 22'5" | (172 sq ft)
Primary: 11'6" x 12'2" | (123 sq ft)
BASEMENT
Office: 14'11" x 9'2" | (111 sq ft)
Rec Room: 12'7" x 24'8" | (286 sq ft)
Utility: 11'7" x 21'10" | (244 sq ft)
